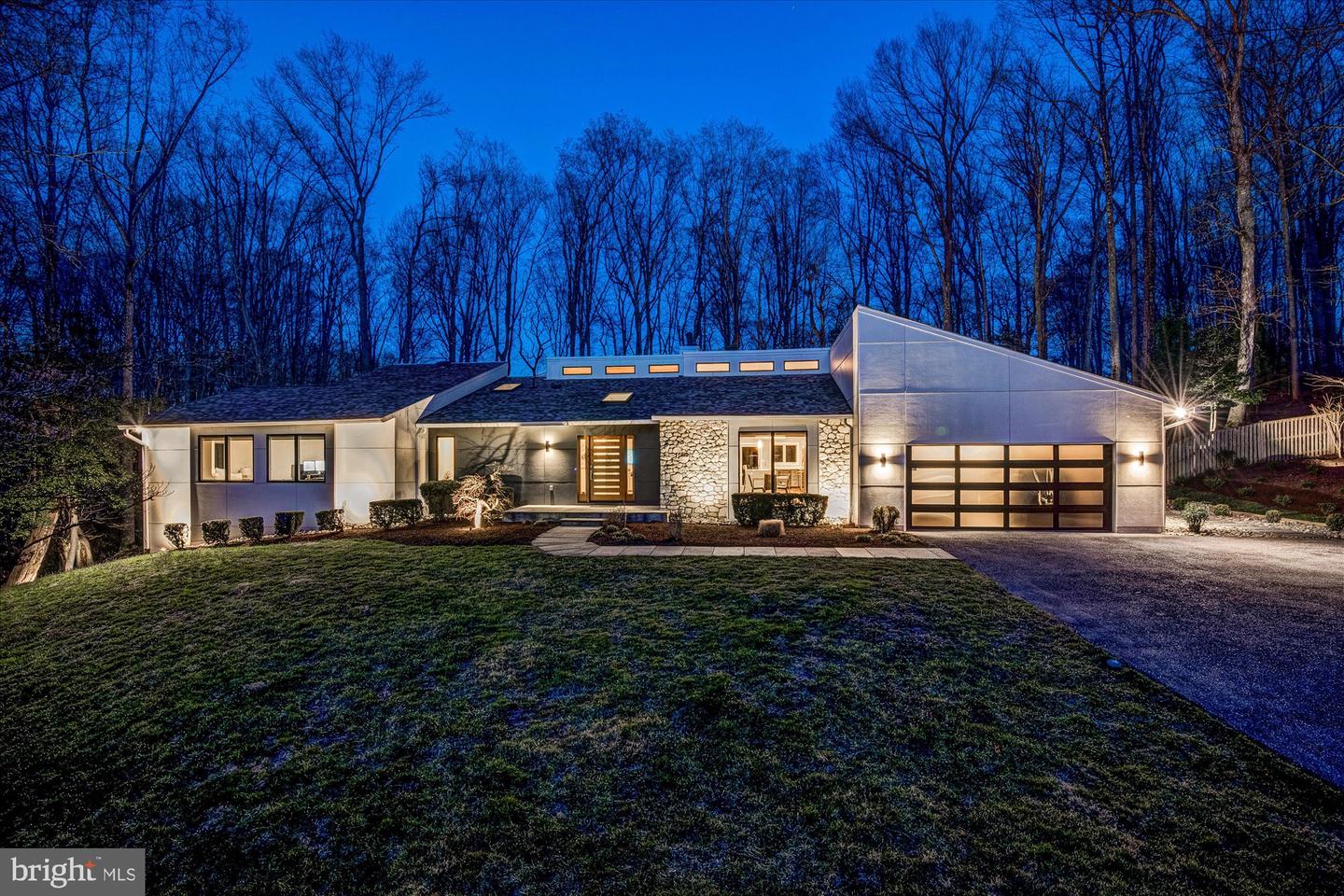Welcome to 6825 Capri Place, an exquisite home nestled in the coveted neighborhood of The Palisades in Bethesda, Maryland. This magnificent home spans over 6,900 square feet of modern living space on a breathtaking 1.71-acre lot, boasting four bedrooms, three full bathrooms, and two half bathrooms. The outdoor pool, screened porches, and extended patio area are enveloped by professionally landscaped surroundings, offering the perfect oasis for relaxation and entertaining. As you approach the front door, you will notice the meticulous attention to detail that sets this property apart. The slate walkway is lined with perfectly manicured landscaping, framing the entrance with natural beauty. The elegant stonework and new James Hardie cement siding create a luxurious, modern look that is sure to impress. Enter into the main foyer, where a grand vaulted ceiling with skylight and sleek slate flooring greets you, while a double-door hall closet provides ample storage space. Prepare to be amazed by the tastefully renovated gourmet kitchen, an ideal setting for gathering and entertaining. This space is sure to impress, featuring beautiful cabinets, high-end stainless-steel appliances, a new beverage refrigerator, and an oversized island with bar seating for six. The wood-burning fireplace provides a cozy ambiance while sliding glass doors grant easy access to the backyard. This stunning kitchen has a custom tile backsplash, contemporary light fixtures, a ceiling fan, and endless cabinet space. As you step into the living area, your eyes will be drawn to the remodeled six-foot contemporary gas fireplace, enveloped in striking stone, providing the perfect spot to unwind. Beautifully maintained hardwood floors gracefully flow throughout the main level, lending a sophisticated touch to the space. Adding to the allure of the room, a vaulted wood paneled ceiling elevates the ambiance, creating a "wow" factor. Sliding glass doors provide convenient access to the backyard, seamlessly blending the indoor and outdoor spaces. Adjacent to the kitchen, a spacious mudroom provides ample storage space and a main-level washer and dryer. You can access one of the screened porches through the mudroom, which offers serene views of the beautifully landscaped backyard. Located next to the mudroom, the two-car garage offers easy access to your vehicles, providing added convenience to your daily routine. As you continue through this main level, you will discover four bedrooms, two full bathrooms, and a powder room, providing a space for every family member and guest. The show-stopping primary suite is a true oasis, boasting a cozy wood-burning fireplace wrapped in stone, double doors that lead to the backyard, and a private screen porch, where you can unwind and take in the tranquil surroundings. Three generously sized bedrooms, each thoughtfully designed to provide additional space and natural light, are accompanied by a newly updated full bathroom with dual vanities and an elegantly renovated powder room rounding out the main level. Prepare to be impressed by the vastness of the finished lower level, which spans over 3,000 square feet. Experience tranquility in your own backyard oasis, perfect for unwinding after a long day. A 44-foot-long heated salt-water pool with a hot tub and a new electric pool cover awaits you, surrounded by stunning landscaping and enhanced by the exterior outdoor lighting. Immaculately maintained, this house is in top-notch condition, with endless updates to showcase its impressive features, including a new roof, windows, doors, new hardwood flooring in all bedrooms, updated landscaping, and hardscaping. Conveniently located just minutes away from Clara Barton Parkway and I-495, this home makes for an easy commute. This residence is a must-see in this highly desirable neigh neighborhood with no detail left unattended.
MDMC2086820
Single Family, Single Family-Detached, Rambler, Ranch, 2 Story
4
MONTGOMERY
3 Full/2 Half
1983
3%
1.71
Acres
Gas Water Heater, Public Water Service
Other Construction
Public Sewer
Loading...
The scores below measure the walkability of the address, access to public transit of the area and the convenience of using a bike on a scale of 1-100
Walk Score
Transit Score
Bike Score
